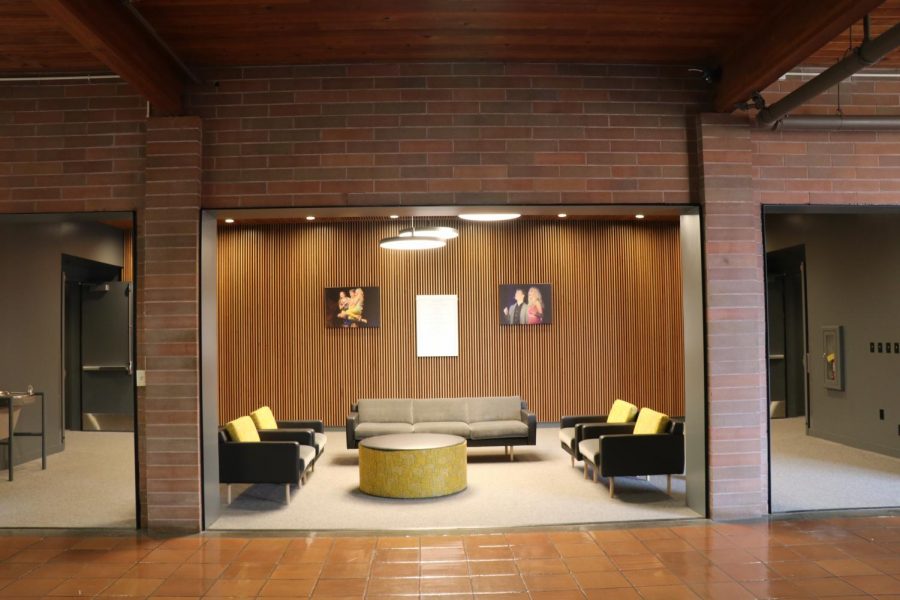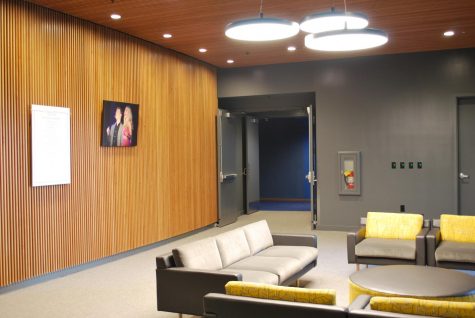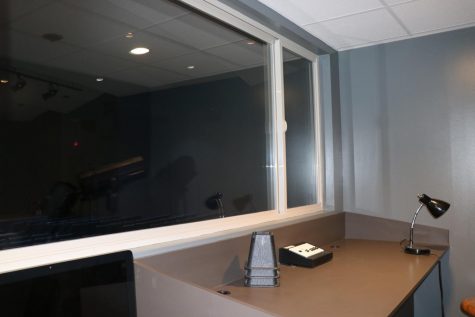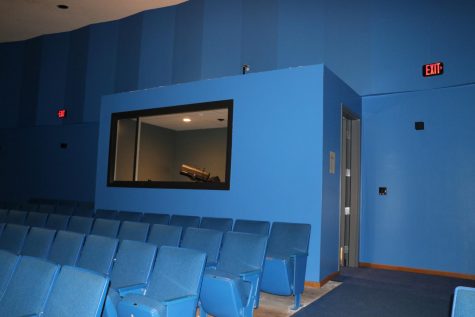New and Improved Theater Lobby Aims to Provide ‘Inviting, Light, and Usable’ Space
September 26, 2018
For the past few weeks, students have been greeted by a new and improved theater lobby as they walk through La Salle’s main hallway. Over the summer, the school upgraded the lobby to the auditorium with a larger, more inviting entrance. They also updated the bathrooms to have ADA accessible facilities, installed double doors creating a sound and light lock, and added a sound and light booth within the theater itself.
Construction for the new additions to La Salle’s main hallway and theater began in mid-June immediately after school got out for summer vacation. The project, which would have usually taken four or five months, was completed the week before the new school year began.
To find out more about these renovations, The Falconer talked to the school’s Executive Director and Chief Financial Officer Mr. Matt Winningham, who said that the theater lobby is “the front porch to the theater, and being able to improve [the atmosphere] gives us an opportunity to put a new perception on the entire theater itself.”
The back wall of the theater lobby was pushed inwards to open up the space and make it more inviting to the community that passes by every day. “What that really allowed us to do was take the doors [of the theater] and move them to the side, so that we could create double doors, [introducing a] sound and light lock,” Mr. Winningham said.
The sound and light lock helps to prevent interruptions from the main hallway when there are performances or events in the theater.
On each side of the new lobby, the restrooms were upgraded significantly, and also are now ADA accessible facilities, providing easy access to people in wheelchairs, for instance.
Within the theater itself, a sound and light booth was installed in the back of the room, providing a safe place to store the drama department’s equipment, while also being sound and light proof to avoid distractions during performances.
The movement of the back wall and the added sound and light booth resulted in a loss of 34 seats in the auditorium, but in exchange, “we added back two… ADA accessible spaces,” Mr. Winningham said.
The motivation behind these renovations came from a master plan that was created in 2014. This master plan provided a “menu” of areas that could be upgraded at La Salle.
Following a previous renovation in the main offices, the improvements traveled down the main hallway, “including the theater lobby, so that we can build in more space for student collaboration, and just space for kids to meet during the school day,” Mr. Winningham said. “We wanted to make [the space] more inviting, light, and usable.”
The recently completed new and improved lobby has already been enjoyed by students in these first few weeks of school. Senior Izzy English, the stage manager for this fall’s play, Our Town, said that she enjoys how the space was opened up and that a booth for sound and lighting is now available. “An upgrade for the arts program [is] very appreciated,” she said.
Izzy also said that opening up the space brought a more diverse group of students to the area. She said that before the renovations, “the theater lobby was only used by theater kids, [but] now I see new faces there everyday.”
Mr. Winningham said that La Salle hasn’t officially identified what’s next for the school, but “we’re probably two years away from… rethinking [renovations] again, and we feel like the list of items that we have in our master plan still hold true, so… we will continue to work through our campus development master planning process.”
One person particularly excited about the new theater lobby is drama teacher Mr. Michael Shelton.
“The lobby space completely changes the feel and the vibe of the theater space,” Mr. Shelton said. “It is bright and welcoming and turns the front of the space into a comfortable gathering spot for our community.”









Suzi B • Sep 26, 2018 at 8:28 pm
Great article Olivia. The new look is amazing and I am happy to hear about the double doors and the new ADA bathrooms too. Can’t wait to come see the fall play and see first hand the improvements.