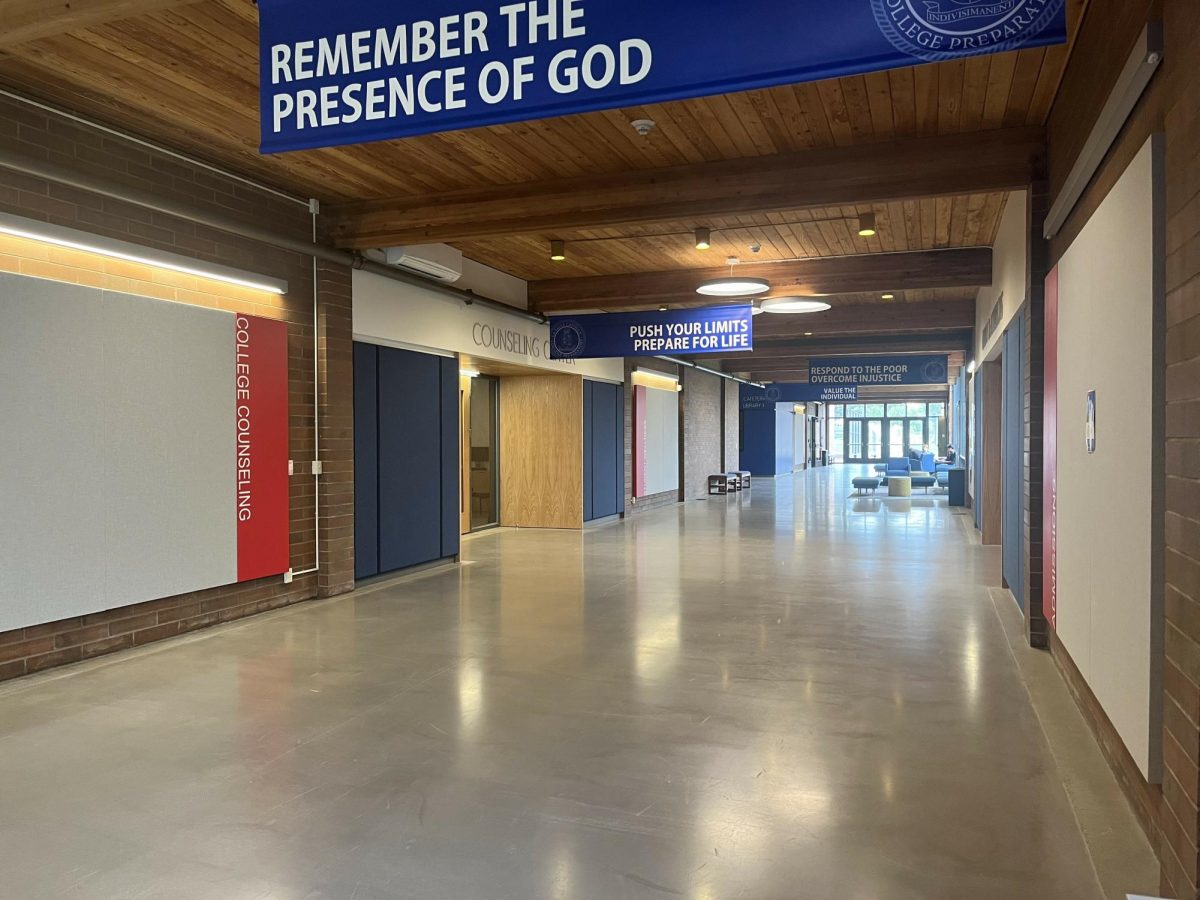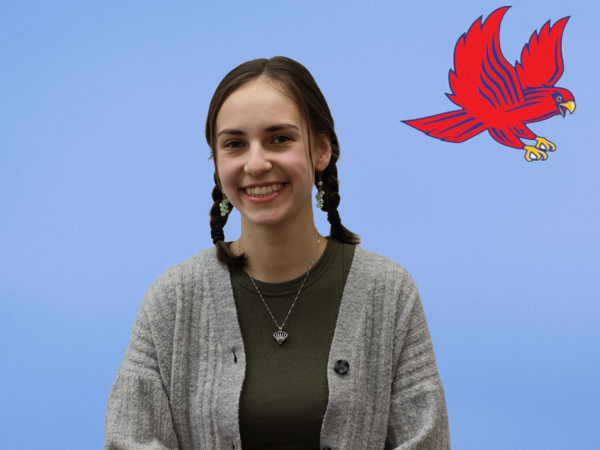With the start of a new school year this fall, there are once again some noticeable differences around La Salle.
Over the past couple of years La Salle’s campus has seen many new updates, with the main hallway being the latest project.
The goal of the project was to modernize the main hallway to create a welcoming environment as well as create a “seamless continuation of the main entrance,” said Mr. Matthew Winningham, the Chief Financial Officer and Chief Operating Officer, who acted as the project manager for the renovation.
“We recognize that the main hallway is really the heart of the school,” Mr. Winningham said. “And it’s become sort of a living room for our students, with all the furniture we put in especially, so that’s great and we want to make sure that we are able to continue to elevate that student experience, increase the functionality of the space, and consider how students are using that space and design with that in mind.”
The main changes to the hallway include the new floors, new lighting, and the paneling and bulletin boards on the walls.
“To modernize, we knew we needed to soften the finishes, add a lot of light, replace the dated casework, improve the acoustics, and reduce the darkening effects of our brick walls and dark tile floor,” Mr. Winningham said.
The display cases that housed the trophies, student artwork, as well as other displays were all removed and will be replaced in the near future. The entrances to the Admissions office, the Chapel, and the Counseling Center were also replaced.
“We also wanted to improve some of the wayfinding, so you will see some signage for visitors and guests,” Mr. Winningham said. “We want to make them feel more comfortable while they enter the doors for the first time.”
The focus of these changes was to at the same time modernize the space while making sure that the space accurately represents the values of La Salle for students, staff, and alumni.
“Another factor in designing spaces on campus is understanding the value of our history and not trying to eliminate the past from our current design opportunities,” Mr. Winningham said. “You see this in the Saalfeld Athletic Center, where we made major renovations while still highlighting or celebrating school history in the process. This is something our alumni community really appreciates and, we think, helps connect our past with our present and future.”
With keeping La Salle’s history and values in mind, an important part of the design was also to make sure that the banners, showcasing the five Lasallian core values, remained the focal point of the hallway.
While most of the renovations for the hallway were finished during the first week of school, the project is planned to be fully complete by Oct. 1 with other additions such as an interactive TV – similar to the one located in the Saalfeld Athletic Center, a donation center for school fundraisers and service projects, and graphics that will be located in the alcoves leading to the cafeteria courtyard.
“We want to bring in some energy and maybe some color into that space and we’ll be working with some student leaders to help design that,” Mr. Winningham said.
La Salle started updating many spaces throughout the campus in recent years starting with the Saalfeld Athletic Center and the main entrance and office.
Although the development stage for the hallway project officially started last September, the need for an update was apparent soon after construction of the main entrance was finished several years ago.
The main staff members who were involved in the designing process of the main hallway were Mr. Winningham, Vice President of Advancement and Communications Ms. Andrea Burns, President Mr. John Huelskamp, and Principal Ms. Alanna O’Brien. Along with these staff members a group of community members make up the campus development committee who help with major campus renovations such as this one.
The school partnered with Hannah Allendar, an architect from the architecture firm named Studio Petretti. And the construction was done by the company Todd Construction, the group used for previous renovation projects at La Salle.
The demolition and construction of the hallway began directly after finals were finished last June and continued throughout the summer.
The overall cost of this project was approximately $500,000, with 40 percent of that cost coming from the replacement of the floor.
The funding for the renovation started at the Believe event last year, where $40,000 was raised.
“To raise $40,000 for a project of this nature was a positive surprise, which underscored for us that the community really saw this as a need for the school,” Mr. Winningham said.
The remaining funds for the renovations came from the operating capital budget, which includes reserves of money saved up for projects such as this one.
Mr. Winningham feels that the hallway renovation was a success in transforming the space into what it needed to be and “I think it’s great to hear kids give us feedback about what they notice, what they like,” Mr. Winningham said.
Moving forward, the next renovation project will be the cafeteria, which Mr. Winningham hopes will follow a similar timeline to the hallway renovation, with initial planning just now getting started.
“So we’ve recognized as we make improvements throughout the school, it further highlights the areas that still need improvement,” Mr. Winningham said. “And if you consider how things have improved, we’ve started at the main entry, we renovated the theater lobby, we did the counseling center, and you know we just keep moving down the hall and now we’re at the end and so it’s time to go into the cafeteria and make some big changes there.”


