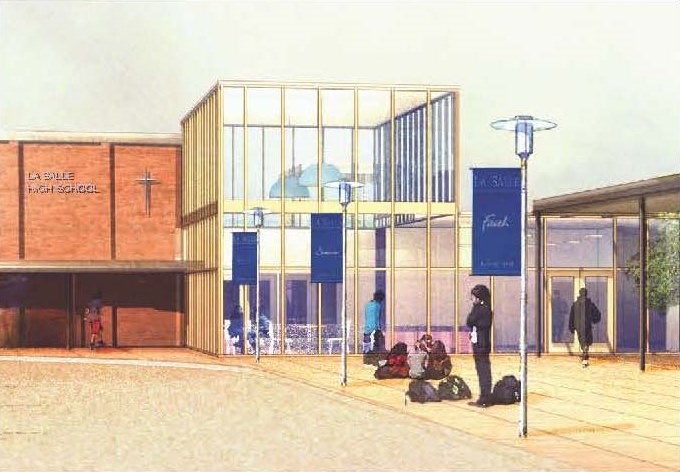La Salle Begins Major Construction on May 2nd, First Phase of Modernization Plan
A rendering of what the new front entrance of the school will look like when students return to campus in September.
April 27, 2016
May 2nd marks the beginning of a multi-year renovation plan to modernize La Salle and address security concerns, and comes just in time to honor the 50 year anniversary of the school’s opening.
The renovation includes two main parts: a redesign of the main entrance area and a shift of the main office from its current location to one closer to the main entrance, where it will take the space currently occupied by the Signum Fidei program and Mr. Kane’s classroom.
The new location will increase security by making it possible to lock the school from the inside more effectively, with the new main office doors being the only way to get into the school during the school day.
Principal Andrew Kuffner is excited for the added security features. “At some point during the day we’ll be able to lock these so that anybody that comes in would have to come in through the main office and then into the school that way,” he said.
Planning for this construction has been a long time in the making. The school began meeting with staff, parents, students and alumni two years ago to determine priorities in structural changes. The first priority identified was a renovation of the front of the school to make it more secure.
Student safety is the school’s number one priority in the structural renovation. “That is the heart of the first phase,” Mr. Kuffner said.
The front entrance of the school will be closed off starting May 2nd, and students will then enter through the hallway outside of the gym, with the security desk moved to the temporary entrance location. At this point, external construction will begin, with internal construction beginning after graduation.
Other priorities identified for future construction include transforming the cafeteria into more of a living space more similar to a college campus commons, renovation of the performing arts spaces and an update of the theater, an additional performance gym for additional seating and practice space, and more changes to classrooms to reflect 21st-century classroom ideas that are more conducive to helping students share ideas.
In order to maintain the same total amount of classrooms, Ms. Kelvin and Ms. Orr’s offices will be combined to create a new classroom, and what is currently the college counseling center will become the Signum Fidei classroom.
The current office location will become the new counseling center, with the desk area that Ms. Powell and Ms. Fisher occupy becoming the space for presentations that are currently held in the smaller college counseling center. There will also be additional rooms for studying or TA and honors pass students.
A year ago, La Salle President Ms. Denise Jones and Vice President of Foundation and Major Gifts Ms. Andrea Burns began fundraising and looking for donors for the project. The approximately $1.4 million renovation budget has now been fully fundraised, with funds coming entirely from donors, so parents will see no rise in tuition due to the project.
The school is hopeful construction on all these goals can be finished within the next ten years, but recognizes that completing the entire list of planned renovations and upgrades would require a budget of approximately $15 million, and so the immediate focus is on the first phase that addresses safety concerns.
Construction work and architectural planning for this first phase are provided by TODD Construction and Bora Architects, who also designed the Science wing of the school and the Hamersly library.
Mr. Kuffner says that he is excited for the amount of support donors and the community have already shown the school.
“It’s pretty exciting to have this, [and] it will be a little shift for the students but it’s a testament to people who believe in the good work that we do” he said. “This is a very tangible change that’s going to really impact positively the community and spring us towards the next phases quickly.”





